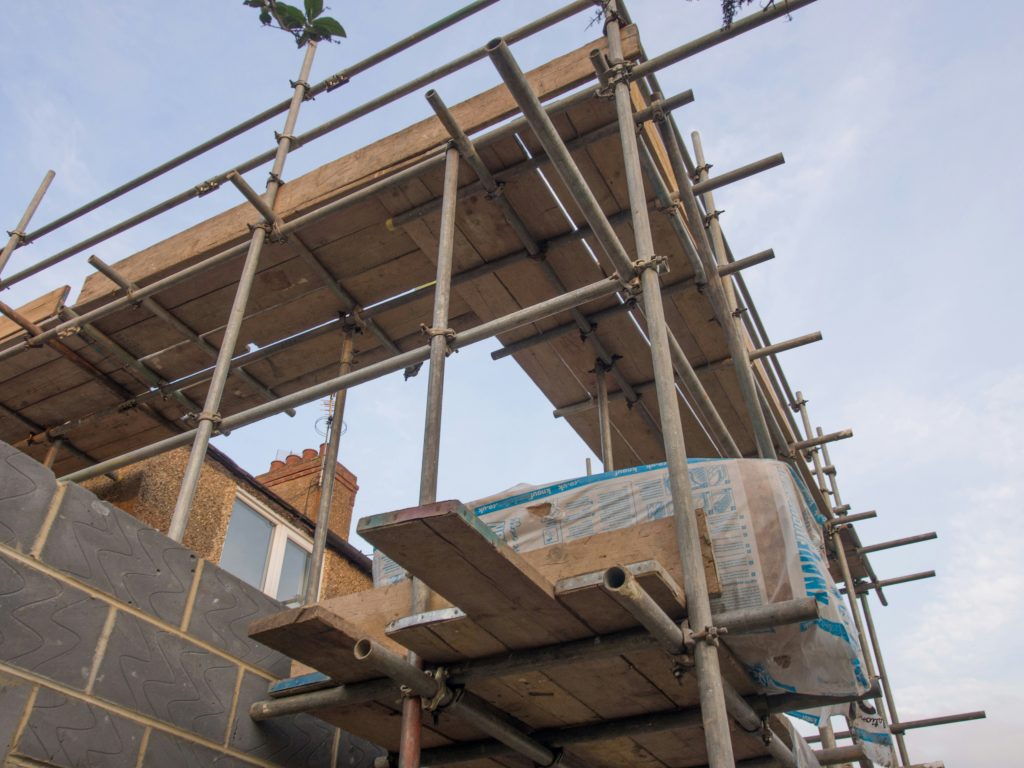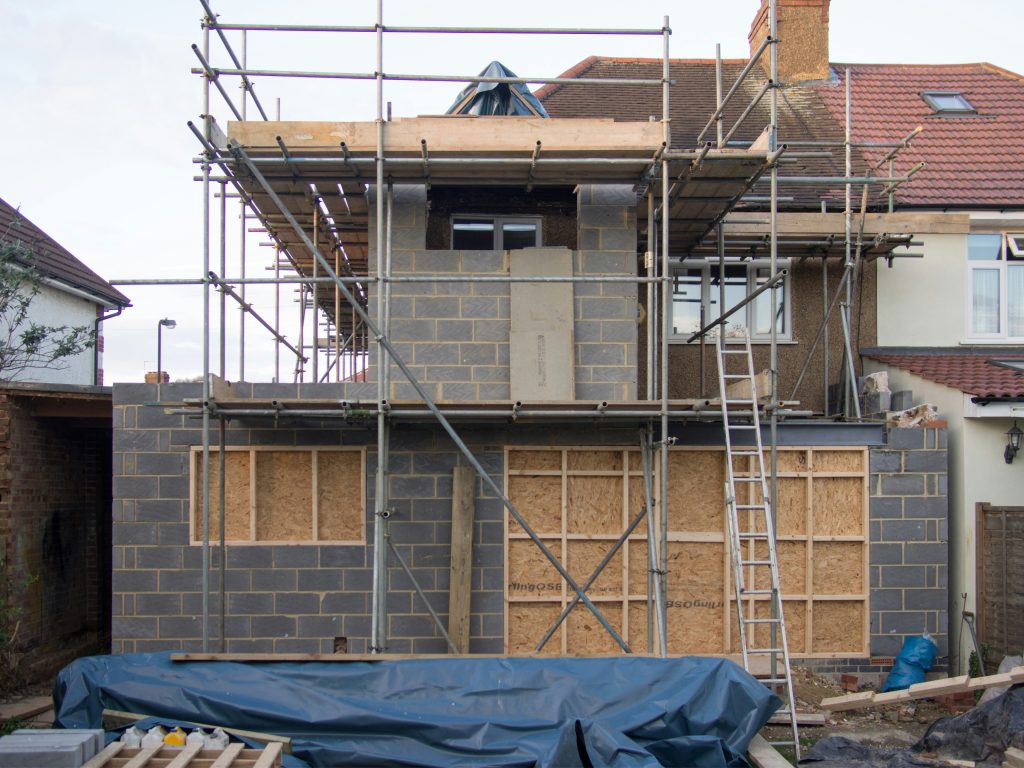
Overglazed Extension Calculations
Modern home extensions increasingly feature expansive glazing to maximize natural light and create seamless indoor-outdoor connections. However, Building Regulations Part L limits glazing to 25% of the extension’s floor area plus any existing openings removed during construction.
Exceeding this threshold triggers mandatory compliance checks under Approved Document L. This guide explains how to navigate these requirements using two approved methods: Area Weighted U-Value calculations and Full SAP assessments
Request an Overglazed Extension Calculation
Achieve L1B Compliance With Your Overglazed Extension
The 2022 updates to Approved Document L Volume 1 maintain three pathways for demonstrating compliance for your overglazed extension:
- Reference Method: Limits glazing to ≤25% of the extension’s floor area + removed openings. If exceeded, this method fails.
- Area Weighted U-Value Method: Compares the extension’s thermal performance against a “notional” compliant design.
- Whole Dwelling SAP Method: Required for heavily glazed extensions (>50% glazing), this assesses carbon emissions across the entire home.
Most projects exceeding the 25% threshold use either the Area Weighted U-Value or SAP approach. Below, we break down both methods.

Area Weighted U-Value
This calculation proves your overglazed extension’s overall insulation performance matches or exceeds a compliant design, even with excess glazing.
- Notional Extension: A theoretical model with:
- U-values meeting Part L1B minimums (e.g., 1.2 W/m²K for walls, 1.0 W/m²K for roofs).
- Glazing limited to 25% of the floor area + removed openings.
- Actual Extension: Your proposed design, which may have higher glazing but improved U-values elsewhere.
- A 20m² extension with 10m² glazing (U=1.4) and 10m² walls (U=0.8).
- Notional extension: 5m² glazing (U=1.4) + 15m² walls (U=1.2).
- Actual U-value: (1.4×10)+(0.8×10)20=1.1 W/m²K20(1.4×10)+(0.8×10)=1.1W/m²K.
- Notional U-value: (1.4×5)+(1.2×15)20=1.25 W/m²K20(1.4×5)+(1.2×15)=1.25W/m²K.
- Overglazed Extension Compliance achieved as 1.1 < 1.25.
- Upgrade insulation in walls/roofs to offset high glazing U-values.
- Specify triple-glazed units (U=0.8–1.0) instead of double-glazed (U=1.2–1.4).
How It Works
Formula For Calculating Area Weighed U-Values
Overall U-value:
(U1×A1)+(U2×A2)+(U3×A3) ect..
Divided by;
A1 + A2 + A3 ect..
Overall U-value=A1+A2+…(U1×A1)+(U2×A2)+…
Where;
U = U-value of each element (walls, glazing, etc.)
A = area of each element.

Example:
Key Strategies:
Full SAP Calculations
For extensions with glazing >50% of the allowable area, SAP software models the entire home’s energy performance, including:
- Existing Dwelling: Insulation levels, heating systems, and renewable energy sources.
- Proposed Extension: U-values, solar gain, air tightness, and thermal bridging.
- Install high-efficiency boilers (≥90% efficiency) or heat pumps.
- Add PV panels to offset increased energy demand.
- Improve loft insulation in the existing home (≥300mm).
- A 30m² extension with 15m² glazing failed the Area Weighted method. By upgrading the existing home’s boiler (from 80% to 92% efficiency) and adding 4m² of solar panels, SAP calculations showed a 12% reduction in CO₂ emissions, securing compliance with Approved Document L.
Compliance Criteria
The DER, DPER and DFEE from the the existing dwelling in addition to the overglazed extension must not exceed emissions from the home in addition to a compliant notional extension.
Common Upgrades to Pass SAP
Case Study
Information Required To Carry Out Excess Glazing Calculations
To expedite your assessment, we would require the following information:
Architectural Drawings
- Scaled plans/elevations showing the extension’s dimensions, glazing areas, and orientation.
- Details of existing openings removed or altered
Construction Specifications
- U-values for all elements (walls, floors, glazing).
- Thermal bridging details (e.g., junction PSI values).
Existing Home Data
- Age and construction type (e.g., cavity walls, built pre-1980s).
- Heating system make/model, fuel type, and efficiency.
Additional Documentation
- Air tightness test results (if available).
- Renewable energy system specifications.
Why Choose Us?
Fast Turnaround: Reports issued within 3–5 working days.
100% Compliance Rate: Free revisions if initial calculations fail.
Transparent Pricing
By combining technical expertise with a deep understanding of Part L, we ensure your overglazed extension meets regulatory demands without compromising design vision. Submit your plans today to receive a tailored compliance strategy for your overglazed extension.
