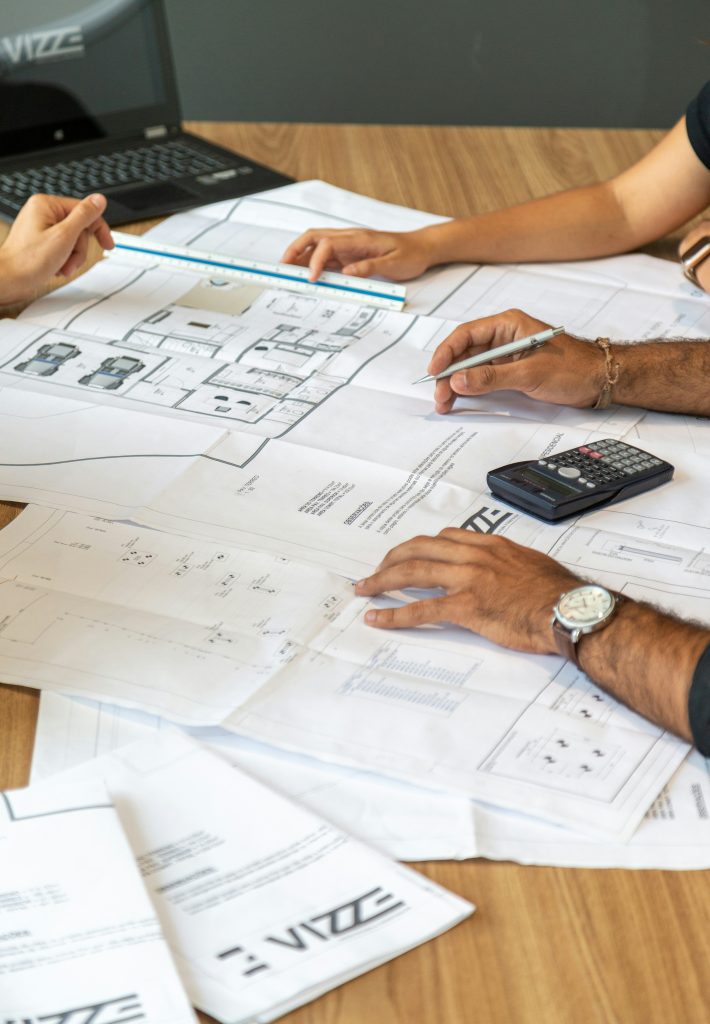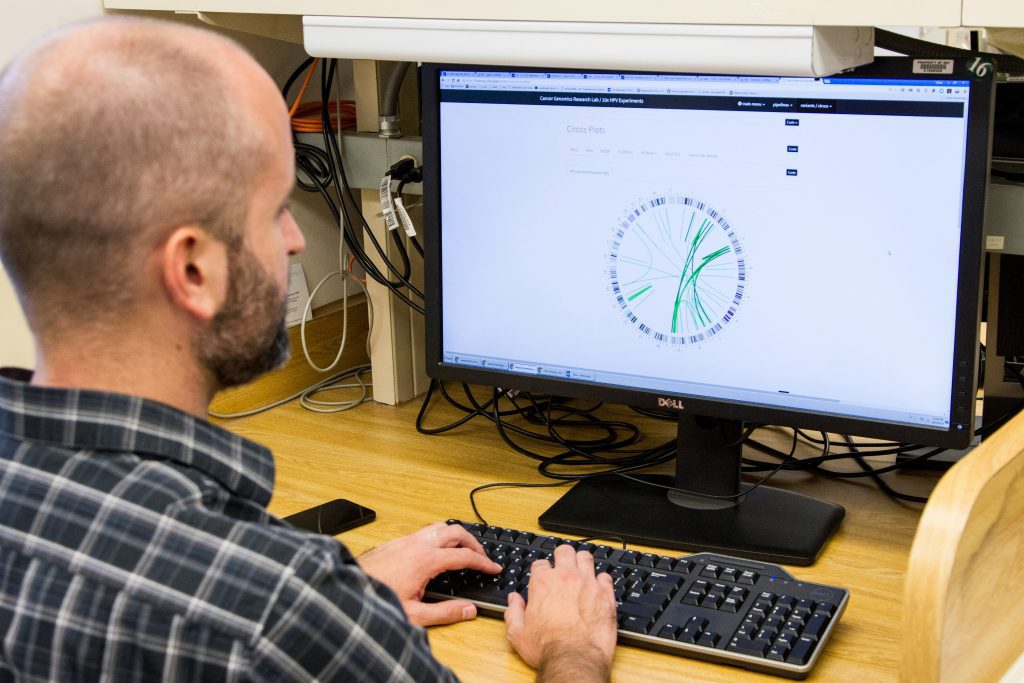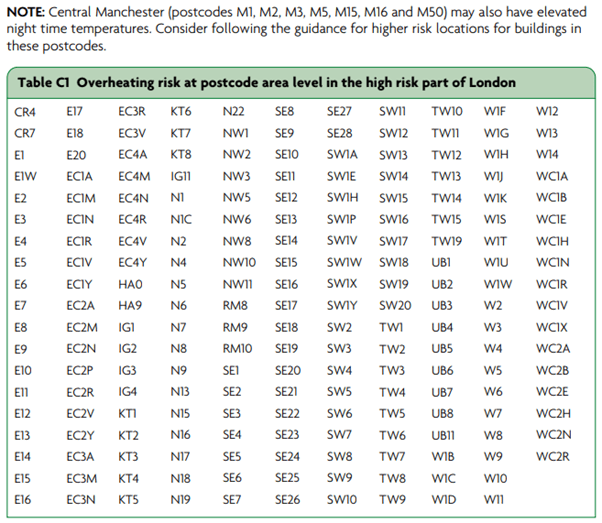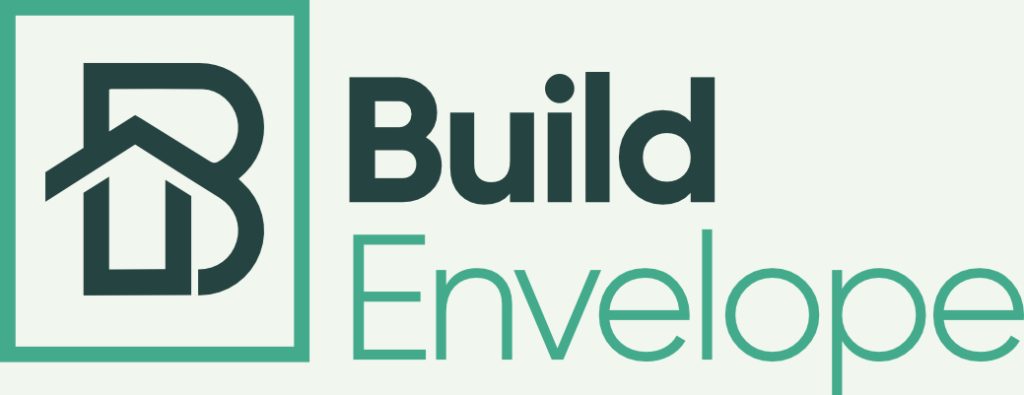
Overheating Assessments for Part O by Accredited Assessors
We are accredited Part O building assessors and can provide certified reports and the necessary guidance and documentation to meet building regulations.
Request an Overheating Calculation
Overheating Risk Assessments and Compliance Guidelines
What is Overheating?
Following the introduction of Part O in December 2021 and implementation on June 15th 2022, overheating calculations have become a mandatory component of the UK’s Planning and Building Regulations. These calculations evaluate the danger of overheating to ensure that buildings offer residents a comfortable and healthy atmosphere throughout the warmer months. In addition to the health and comfort aspects, overheating can also have a detrimental effect on a building’s energy efficiency – increasing the need for cooling and raising energy expenses.

Do you need overheating analysis by an accredited assessor to meet Part O 'Overheating'?
All new residential buildings in England and Wales built since June 2022 (including homes, institutional buildings where people sleep, like student accommodation, and multi-use residential buildings, like care facilities) are required to demonstrate satisfactory compliance with Approved Document Part O.
What is Approved Document O in relation to overheating?
Approved document O details the requirements for managing and assessing overheating in buildings.
Importance and Benefits of Early Overheating Analysis

Design Considerations and Cost Management for Overheating
Considering overheating early in the building design process for new residential buildings can help avoid issues with excess heat in the summer months.
Simple measures by the design team, such as building orientation, solar shading, and considerations around high amounts of glazing and ventilation to remove excess heat, can help provide a better indoor environment, reduce or eliminate the need for cooling, and provide adequate means of part o compliance.
Simplified Overheating Assessments for Dwellings
Calculations using a simplified overheating assessment method are allowed when buildings are relatively simple, in their early design stages, and in moderate to high-risk locations. Simplified overheating assessments use more basic information to quickly assess a building’s performance, often for traditional dwellings apart from those more complex ones or that share a communal heating system.
TM59 Overheating Assessment Method
TM59 is a method of assessing the risk of overheating in buildings using a prescribed approach established by CIBSE – the Chartered Institute of Building Services Engineers.

Dynamic Thermal Modelling
A more sophisticated and precise technique for determining a building’s danger of overheating is dynamic thermal modelling. This approach follows the methodology established by CIBSE in TM59, modelling the thermal behaviour of a building using detailed computer simulations that account for factors such as solar gain, internal heat gains, and ventilation rates. This makes it possible to evaluate the risk of overheating in greater depth and accuracy. Buildings in the postcode regions specified in Appendix C of Part O of the Building Regulations must use dynamic thermal modelling.
Why choose Build Envelope?
We are specialists in building assessment and testing, with a range of professional accreditations to cover our core services. Build Envelope are certified energy assessors through our SAP assessment service for residential buildings and help designers, developers and home owners get the most from energy efficiency measures while meeting new building regulations.
FAQs on Overheating Assessment
– If your residential building has been built or significantly modified since June 2022 you do need an overheating assessment.
Because of the elevated risk of overheating for certain designs of building in certain regions, the simplified approach is deemed insufficient to guarantee adherence to the Building Regulations. We can offer guidance on whether your building can take advantage of the simplified approach, or requires dynamic thermal modelling.
The cost and timescales for an assessment and report depend on the design of the building and approach required. Build Envelope offer cost effective and efficient assessments so drop us a line today!
Have you got a project in mind?
Contact us today for a free, no obligation quote
Email Us
info@buildenvelope.co.ukCall Us
01386 365145SEO by Northern Shoal Consulting
